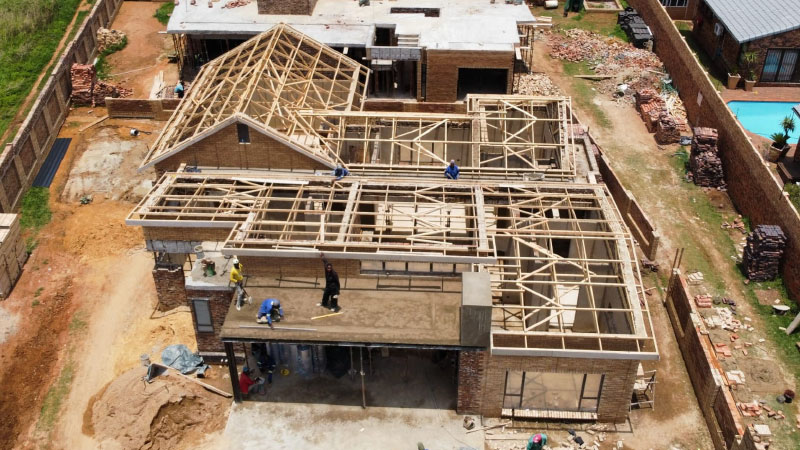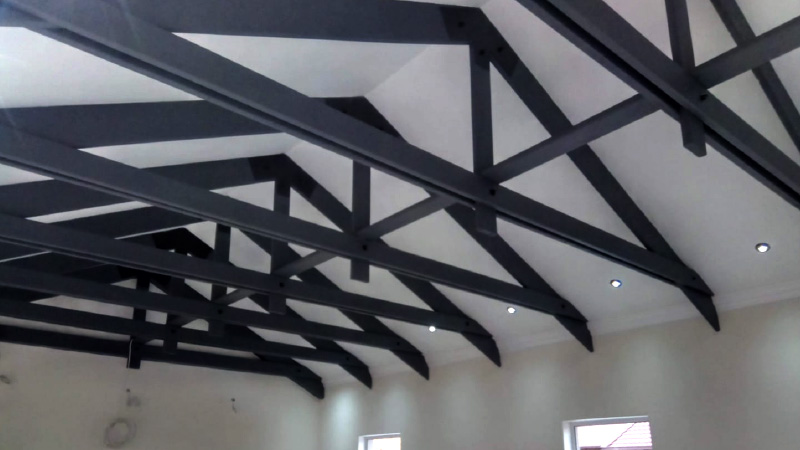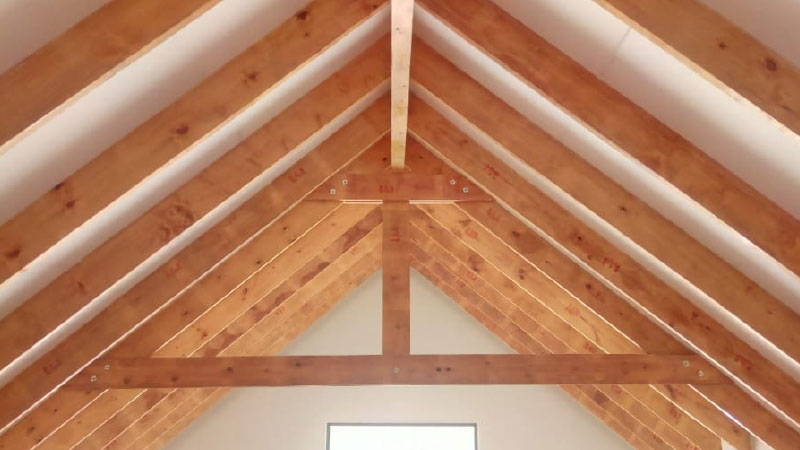Roof Trusses
Get trusses made according to your building design and specifications
Roof trusses are structural frameworks designed to support the roof of a building. Typically made of wood or steel, roof trusses consist of interconnected triangular elements that distribute the roof’s weight evenly across the walls. Trusses offer a cost-effective and efficient solution for constructing sturdy roofs, providing excellent load-bearing capabilities and allowing for flexible roof designs.

Prefabricated Timber Roof Trusses
Prefabricated timber roof trusses are pre-assembled structural frameworks made from high-quality wood, designed to support the roof of a building. Manufactured off-site to precise specifications, these trusses offer an efficient and cost-effective roofing solution. Their lightweight yet strong construction allows for easy transportation and quick installation, reducing labor costs and on-site construction time. Prefabricated timber trusses also provide excellent load-bearing capacity and design flexibility, making them ideal for residential homes and light commercial buildings.
Handmade Exposed Roof Trusses
Handmade exposed roof trusses are crafted with attention to detail, showcasing the natural beauty and craftsmanship of the wood while providing structural support. These trusses remain visible from the interior, adding a rustic or architectural element to the design of the space. Often custom-built to match specific styles, they offer a unique blend of aesthetics and functionality, enhancing the character of homes, barns, or commercial spaces. Exposed roof trusses are particularly popular in vaulted ceilings, timber frame structures, and open-plan designs, where the trusses serve as both a functional and decorative feature.


Laminated Beams and Rafters
Laminated beams and rafters, also known as glulam, are engineered wood products made by bonding layers of timber together with strong adhesives. This process creates beams that are stronger and more durable than solid wood, offering enhanced load-bearing capacity and resistance to warping or splitting. Laminated beams and rafters are ideal for large spans and open spaces, providing both structural support and aesthetic appeal. Their versatility makes them suitable for residential, commercial, and industrial buildings, especially in exposed applications where their natural wood grain adds warmth and character to the design.
